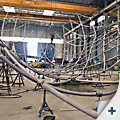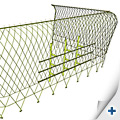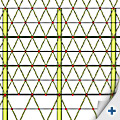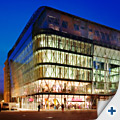
Dear eNews reader,
Here we are with the last eNews before summer recess. In this newsletter we start with some further explanation on "BIM, Green and Structural Design”. The presented project is the winner in category 1 of the Nemetschek Engineering User Contest 2009; it regards a multifunctional building in the heart of Budapest (HU), submitted by our customer CSM from Belgium. And last but not least “Tips & Tricks” shows how to personalize a 'Scia Engineer Document' in a simple way.
We wish you a lot of reading pleasure and a fantastic summer. See you next September!
|
|
The structural engineer has an important role in the multidisciplinary design team, together with architects, HVAC engineers and contractors. BIM is not simply using a piece of 3D software, but a new way of designing with an increased involvement of all partners from the early stage of the project until later maintenance. Using BIM compliant software, the design process will be better streamlined, more efficient and more documented. Yet what about ‘green’ and ‘sustainability’?
The structural engineer is the expert concerning the structural system to fulfil the strength and deformation criteria.
He(or she) has to add a new dimension: criteria on sustainability. Indeed, the engineer has to sort out the materials for the structural work,and this related to the materials carbon footprint and 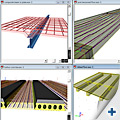 related to the concept on energy efficiency and maintenance. related to the concept on energy efficiency and maintenance.
Choosing the structural materials is essential and must give insight in the ecological footprint: a slim floor system can be designed out of cast-in-place post-tensioned concrete, out of a metal steel deck and concrete, out of ribbed slabs or out of precast hollow core.
Pure cement has a high carbon footprint, recycled materials much less. The same applies to foundations, walls, columns, beams, roof systems related to materials as brickwork, steel, concrete, aluminium and others. The structural engineer has to report on the design options in relation to the ecological footprint, which he can quantify from the structural model.
 Green concerns minimizing embodied energies and also maximizing energy performance. Green concerns minimizing embodied energies and also maximizing energy performance.
The design team has to evaluate the options related to the site specific characteristics (solar orientation, wind effects, subsoil topography and properties). The environmental analysis helps shaping the building design;
the design strategy on thermal mass, natural ventilation, day lighting etc is related to the architectural and the structural system.
For those interested in the green engagement and solutions,
we gladly refer to the Nemetschek Group website. |
|
| |
About CSM
 CSM nv is an engineering, fabricating, industrial painting and erecting company who provides a complete range of structural steelwork within Europe and in various parts of the world. CSM nv was founded in 1964 by Constant Schuurmans, who also gave the company its name: “Constant Schuurmans Metaalwerken”, short CSM. CSM employs with more than 140 co-workers and creates a yearly turn-over of almost 25 mio Euros. CSM nv is an engineering, fabricating, industrial painting and erecting company who provides a complete range of structural steelwork within Europe and in various parts of the world. CSM nv was founded in 1964 by Constant Schuurmans, who also gave the company its name: “Constant Schuurmans Metaalwerken”, short CSM. CSM employs with more than 140 co-workers and creates a yearly turn-over of almost 25 mio Euros.
About the winning project
ING Real Estate has developed a multifunctional block of buildings in the old centre of Budapest. Vörösmarty no. 1 is situated in the very heart of Budapest, has three parking levels and 7 storeys on top. It is called after the public square “Vörösmarty Tér”, situated in front of the building.
The façade is a multilayered structure, where the exterior skin is a decorative structure wrapping the functionally different internal layers into one homogenous building appearance. The geometrical system composed of triangular elements makes the outlook of the building’s façade unique, modern and fresh. This structure is constructed from steel pipes of varying cross sections, climbing around the building in a triangular shape covered with clear glass.
Mr. Ronny Loos of CSM commented: “Because of the different curves in the structure, it was necessary to calculate the structure in 3D. We imported a 3D wire model from Autocad into Scia Engineer. The Scia software proved to be extremely useful, having this import and 3D calculation possibilities. The internal forces and reactions obtained from Scia Engineer were used to calculate the steel-steel and steel-concrete connections”.
Quote of the Jury:
“The imaginative concept of this building allows it to be recognized immediately. The complex geometry resulted in difficult fabrication, extensively assisted by a full 3D model. The result is a spacious and eye-catching state-of-the art example of a modern multifunctional building.” |
|
| |
Are you looking for a simple way to personalize the Document in Scia Engineer?
(Required module: Esa.06, Productivity Toolbox).
In that case the 'Simplified table composer' is just the thing for you. Since version Scia Engineer 2008 it is possible to adapt easily the complete Document Header. With a right mouse click on the Scia logo of the default header, you can choose for the option ‘Table composer’: the window 'Simplified table template' appears. (image 1)
Replacing the Scia logo by your own company logo can be done by clicking the [Browse…] button, where the path to the source file can be inputted. The properties to be shown can be adapted by means of the little arrows. It is also possible to indicate whether the names of the properties are shown or not.
The data filled in in the header are taken from the Project data. To adapt these it is necessary to return to the Main menu > Project. For the more advanced user there is still a link to the 'full table composer' available (via the button [Edit by full composer…]).
You want to take it further, and adapt the complete layout of the Document?
In that case there is the choice for a number of pre-programmed visual styles, via the combo box in the toolbar of the Document. (image 2) Via the icon ‘Document settings’ the page settings, fonts and table styles can be adapted.
How can you make sure the personalized settings will remain visible, when exchanging the esa files with a colleague or client? To that end you should select the item Tutorial in the Document menu, then the option ‘Embed document templates’ can be chosen.
(image 3) This option links the adaptations to header and layout to the esa file, so they remain visible on the computer of a colleague or client. |
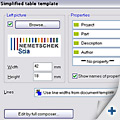 |
|
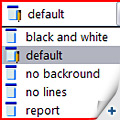 |
|
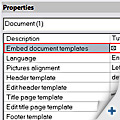 |
| |
|
|

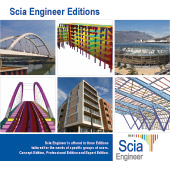
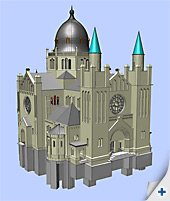
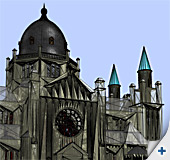
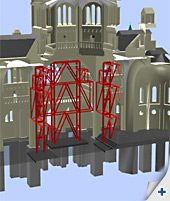

 Green concerns minimizing embodied energies and also maximizing energy performance.
Green concerns minimizing embodied energies and also maximizing energy performance.
