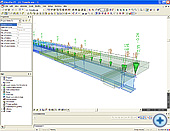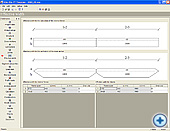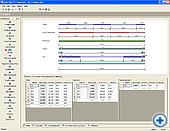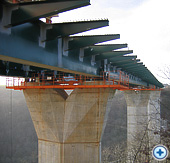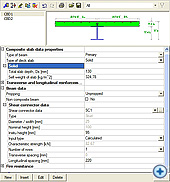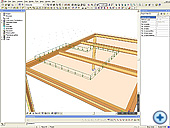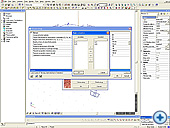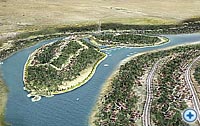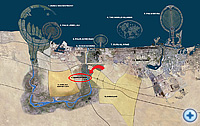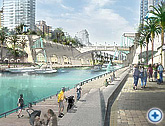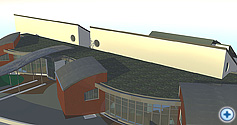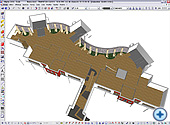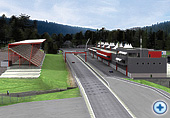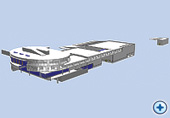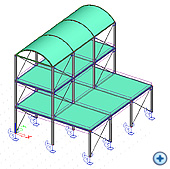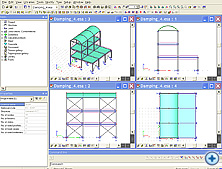|
Home | Company | Solutions | References & Markets | News & Events | Support | Contact |
||||||||||||||||||||||||||||||||||||||||||||||||||||||||||||||||||||||||||||||||||||||||||||||||||||||||||||||||||||||||||||||||||||||||||||||||||||||
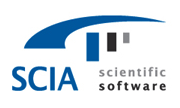 |
 |
|||||||||||||||||||||||||||||||||||||||||||||||||||||||||||||||||||||||||||||||||||||||||||||||||||||||||||||||||||||||||||||||||||||||||||||||||||||
| NL FR EN DE CZ | November 2007 |
|||||||||||||||||||||||||||||||||||||||||||||||||||||||||||||||||||||||||||||||||||||||||||||||||||||||||||||||||||||||||||||||||||||||||||||||||||||
|
Dear eNews reader, |
|||||||||||||||||||||||||||||||||||||||||||||||||||||||||||||||||||||||||||||||||||||||||||||||||||||||||||||||||||||||||||||||||||||||||||||||||||||
| Corporate News: Professional Services from your software provider SCIA | ||||||||||||||||||||||||||||||||||||||||||||||||||||||||||||||||||||||||||||||||||||||||||||||||||||||||||||||||||||||||||||||||||||||||||||||||||||||
 The breakthrough of B.I.M. (Building Information Modelling) strengthens the need for external support by specialists to change the working processes at engineering offices and other companies supported by SCIA. SCIA has a young & dynamic team of service engineers in a variety of functions: help desk, training classes, on-line support, website forum Q&A, project consultancy and customisation project services. Interesting to know is that SCIA is deploying integrated webbased information databases to track support interventions up to the development organisation: each call, mail or fax gets the required attention. Our support teams are spread over several countries, to be as close as possible to our users. Regularly SCIA is measuring the quality of its support services through surveys.  We invite you to send your suggestions and ideas on how SCIA can even improve more the quality of its services. J.P. Rammant CEO SCIA International |
||||||||||||||||||||||||||||||||||||||||||||||||||||||||||||||||||||||||||||||||||||||||||||||||||||||||||||||||||||||||||||||||||||||||||||||||||||||
| 'EC1994 - Composite steel-concrete beam and slab design' in SCIA•ESA PT | ||||||||||||||||||||||||||||||||||||||||||||||||||||||||||||||||||||||||||||||||||||||||||||||||||||||||||||||||||||||||||||||||||||||||||||||||||||||
Features:
|
||||||||||||||||||||||||||||||||||||||||||||||||||||||||||||||||||||||||||||||||||||||||||||||||||||||||||||||||||||||||||||||||||||||||||||||||||||||
| Arabian Canal: an artificial channel of 75 km in Dubai | ||||||||||||||||||||||||||||||||||||||||||||||||||||||||||||||||||||||||||||||||||||||||||||||||||||||||||||||||||||||||||||||||||||||||||||||||||||||
 Another gigantic building site in Dubai. Another gigantic building site in Dubai. The emirate is about to create an artificial canal of a length of 75 km through the desert for 11 billion dollars. The construction of the canal will be spread over three years, as announces the promoter of the project, Limitless, a subsidiary company of the holding 'Dubai World'. Under the name of "Arabian Canal", the project will transform the harbour area of Jebel Ali into an island; Jebel Ali is a free trade zone, where an airport with 6 runways, "Dubai World Central International Airport" (JXB), currently still under construction, is tipped to become the largest in the world. The canal, with a width of 150 m and a depth of 6 m, will be able to accommodate boats with a maximum length of 40 m, as stated in an official statement; the excavating works will start in December.
"The project will give life to the desert", declared the general director of Limitless, Saïd Ahmad Saïd, adding that he would construct "the greatest project of civil engineering in the Middle East". Arabian Canal is a part of an immense project with a total cost of 61 billion USD, this project also includes the construction of "Dubai Waterfront", a residential, commercial and leisure district on a surface of 20.000 hectares costing of 50 billion USD. |
||||||||||||||||||||||||||||||||||||||||||||||||||||||||||||||||||||||||||||||||||||||||||||||||||||||||||||||||||||||||||||||||||||||||||||||||||||||
| The winning project: 'School of Bourscheid' by Georges & Theis architectes associés (B) | ||||||||||||||||||||||||||||||||||||||||||||||||||||||||||||||||||||||||||||||||||||||||||||||||||||||||||||||||||||||||||||||||||||||||||||||||||||||
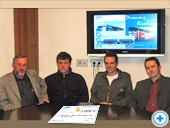 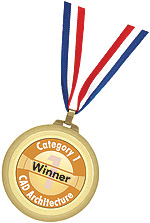 In January 2004, architect B. Georges (former employee) became an associate of the company that is since then called "B. GEORGES & G. THEIS, architects associés Sarl". Their mission is to design, tender and follow up the construction works for private, public, hospital and city projects as well as for projects in "bio-construction" and the "durable development". The project As the number of pupils in Bourscheid will grow considerably over the following years, the local town council decided to expand the present school infrastructure. The condition was that the expansion had to keep a direct relation with the current building, guaranteeing the architectural specifications and the rural character of the village. The whole complex, the former school and the new building, will form one educational centre that combines the pre-school kindergarten, the infant school and the primary school. 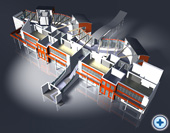 This way the schooling areas and their annexes (classrooms, cloakrooms, hall, …) are included in three independent buildings in an academic and well-ordered architecture. The cloakrooms and the individual storage rooms, that border the classrooms, are obligatory passages serving as a transition zone between the educational and recreational rooms.
The recreational area or the so-called "meeting and exchange place" (free space, circulation, main hall, …) have been designed as an open, free and clear space with natural aspects (use of natural stone, rough materials, objects that will get a natural patina, interior vegetation …) close to the exterior, a space with a playful character using arborescent and fluid forms. The goal of this recreational area or a reception and distribution centre is to be the liveliest place, a place where the works of pupils are presented, the place to meet children during the playtime. There are two separate play areas, one for the nursery school and one for the elementary school. The sanitary blocks are accessible through the main hall, but they really are a separate part of the architecture. We invite you to read the complete story with all technical details in the SCIA User Contest book 2007 at page 12 and 13. You can still order a hard copy of this book.
Other nominated projects in the Category 1 'CAD Architecture':
| ||||||||||||||||||||||||||||||||||||||||||||||||||||||||||||||||||||||||||||||||||||||||||||||||||||||||||||||||||||||||||||||||||||||||||||||||||||||
| Viewports in SCIA•ESA PT | ||||||||||||||||||||||||||||||||||||||||||||||||||||||||||||||||||||||||||||||||||||||||||||||||||||||||||||||||||||||||||||||||||||||||||||||||||||||
 It is nice to have an isometric view of your structure. It is nice to have an isometric view of your structure.But it is even better to see it in different directions. In Allplan, this option was already available. From now on, this possibility is also available in SCIA•ESA PT. An example, we have the following structure: (See picture 1) Go to the menu and choose for the option Window. It is possible to have up to 4 viewports. The graphical output for this number of directions is presented in the following window. (See picture 2) The result: a clear overview.
|
||||||||||||||||||||||||||||||||||||||||||||||||||||||||||||||||||||||||||||||||||||||||||||||||||||||||||||||||||||||||||||||||||||||||||||||||||||||
| About this SCIA eNews | ||||||||||||||||||||||||||||||||||||||||||||||||||||||||||||||||||||||||||||||||||||||||||||||||||||||||||||||||||||||||||||||||||||||||||||||||||||||
|
||||||||||||||||||||||||||||||||||||||||||||||||||||||||||||||||||||||||||||||||||||||||||||||||||||||||||||||||||||||||||||||||||||||||||||||||||||||
|
|
||||||||||||||||||||||||||||||||||||||||||||||||||||||||||||||||||||||||||||||||||||||||||||||||||||||||||||||||||||||||||||||||||||||||||||||||||||||
|
SCIA Group nv - Industrieweg 1007 - B-3540 Herk-de-Stad Tel: +32 13 55 17 75 - Fax: +32 13 55 41 75 |
Copyright © 2007 - SCIA International is member of the Nemetschek Group |
|||||||||||||||||||||||||||||||||||||||||||||||||||||||||||||||||||||||||||||||||||||||||||||||||||||||||||||||||||||||||||||||||||||||||||||||||||||

