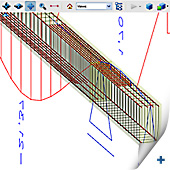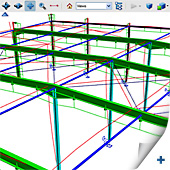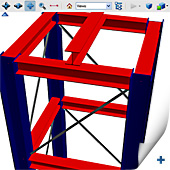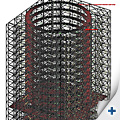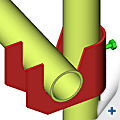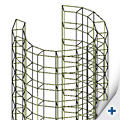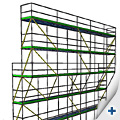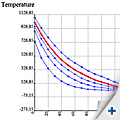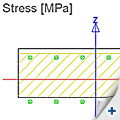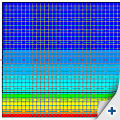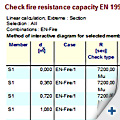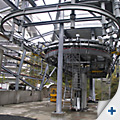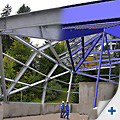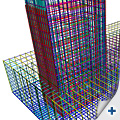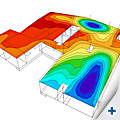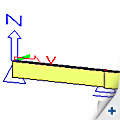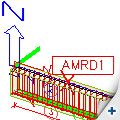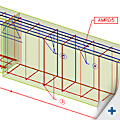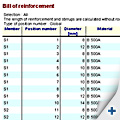|
|
|
|
|
|

| |
Nemetschek Engineering User Contest 2009 |
|
| |
 |
|
| |
|
|
| |
|
|
|
|
|
| |
|
|
|
Latest News |
|
| |
|
|
| ► |
Nemetschek Scia is expanding its activities in the Gulf region by establishing a representative office in Dubai as of 1st November 2008. more..
|
|
| |
|
|
| ► |
Nemetschek Scia presents the new
Scia Engineer 2008.1.
See the what's new page and PDF for full details.
|
|
| |
|
|
| ► |
The
'Scia Movie Center' is now fully integrated in our website and easier to use than ever. more ...
 |
|
| |
|
|
| ► |
Let's improve both your company's as well as Scia's website visibility by putting links to each other. We invite all our customers and partners to use this link exchange form to make this trade possible. |
|
| |
|
|
|
|
|
| |
|
|
|
Events |
|
| |
|
|
| ► |
Nemetschek Scia and Nemetschek Engineering participate at the coming Big 5 Exhibition in the Dubai International Convention and Exhibition Centre 23-27th November more... |
|
| |
|
|
| ► |
Nemetschek Scia takes part in the "Concrete day 2008" in "De Doelen" in Rotterdam (NL) on 20th November. more... |
|
| |
|
|
|
|
|
| |
|
|
|
Software update |
|
| |
|
|
| ► |
Customers can download
the following latest service packs in our secured download
section. |
|
| |
- Scia Engineer 2008.1.050
- ESA-Prima Win 3.100.230
- Allplan 2008.0c1
|
|
| |
|
|
|
|
|
| |
|
|
|
|
|
November 2008
|
|
|
|

Dear eNews reader,
In this eNews we would like to call your attention to safety! In our first article we go into safety assessment in the scaffolding industry and in the second topic we focus on fire safety. Further on we reveal the plans for constructing the highest building of the world in Dubai, a masterly example of architecture! As usual put our highlights on one of our customers' project and last but not least we give an explanation on automatic member reinforcement design in Scia Engineer.
We wish you a lot of reading pleasure!
|
|
|
|
Corporate News: Safety Assessment is fundamental for scaffolding structures |
|
|
|
| |
|
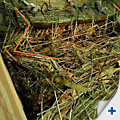 The case "scaffolding accident at the Amer power plant (NL); five persons were killed". The case "scaffolding accident at the Amer power plant (NL); five persons were killed".
Recently the details of the accident were published by the Dutch Authorities (Parliament and TNO report):
A
64 m high scaffolding collapsed during maintenance operations at a vessel of the electricity plant 'Amer’ at Geertruidenberg (NL) on 28/9/2003. The report by the experts showed an accumulation of errors: unsafe design, wrong construction, warnings during mounting were disregarded, and so on.
The design engineer of the Amer plant scaffolding was sentenced to one year imprisonment.
The primary reason for the collapse was the inadequate design of the scaffolding structure. Although the member forces in all members were close yet under the maximum allowable, the instability due to buckling became the primary cause of the collapse for this freestanding structure. A simulation by TNO proved that the instability could have been predicted using non-linear calculations.
Since then Scia has launched a dedicated solution based on the Scia Engineer platform, which enables scaffolding companies to design their structures; both instability effects as well as the largely non-linear behaviour of connectors are simulated within Scia Engineer.
Several important scaffolding producers have adopted Scia Engineer in their design offices.
When safety is at stake, a careful design is the main task of the engineer!
*Copyright TNO Top view of the structure showing the out of plane buckling (computer model and reality) |
|
 |
|
| |
Product News: Concrete Fire Resistance check in Scia Engineer |
|
|
|
| |
|
|
| |
 Fire safety engineering is becoming more and more important today. Specifically for this reason, Nemetschek Scia is participating in the TETRA project on this subject. This project is launched to do research on fire safety engineering and later on translate and spread this knowledge among both the industry and educational institutions. Several universities, high schools and customers are involved in this project. Fire safety engineering is becoming more and more important today. Specifically for this reason, Nemetschek Scia is participating in the TETRA project on this subject. This project is launched to do research on fire safety engineering and later on translate and spread this knowledge among both the industry and educational institutions. Several universities, high schools and customers are involved in this project.
The role of Scia exists in supplying the engineer with comprehensive practical tools that can be used to do fire resistance calculations. In other words, by using these design modules the engineer can assess the general fire safety of the construction to ensure public safety in case of a fire situation as prescribed by the Eurocodes.
In the text below the capabilities for fire calculations in concrete in Scia Engineer are explained more in detail.
The concrete fire resistance module ESACD.07.01 is a module to check the fire resistance of reinforced and prestressed beams, hollow core slabs (with module ESACD.06.01) and columns. Slabs can also be calculated using the 'beam type - slab'.
|
|
|
|
Temperature distribution curves |
Response check Stresses |
Temperature in cross section |
Capacity Check |
The principle of this module is based on a check of the cross-section in which reduced strength and stiffness is taken into account. Also the concrete cross-section is reduced because of the spalling of the concrete. In the SnapCheck dialogue these altered properties can be reviewed and it clarifies the behaviour of the structure in detail.
Even a simpler approach is supported using detailing provisions. In EN code there are detailing provisions defined for the cross-section dimensions and mean bar distances of reinforcement.
For beams Scia Engineer supports the fire loading of the structure from one side, i.e. a tunnel wall.
The supported code is the EN 1992-1-2 'General Rules - Structural Fire Design'. |
|
| |
 |
|
| |
Market News: The next tallest building in the world and Nemetschek Scia in Dubai |
|
|
|
| |
|
|
| |
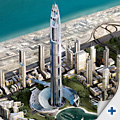
|
Even during a world-wide financial crisis the Middle East continues to grow. Plans for more super tall buildings have been announced in the Middle East. These include a 1 km tall tower being developed by Nakheel. The 200 floor concrete structure will be higher than the existing record holder, the 818 metre Burj Dubai Tower, which is still under construction. The tower is part of the 270 hectare Nakheel Harbour and Tower Project launched at the Cityscape exhibition in Dubai. UK consultant WSP is the lead designer for the 35 billion US$ plus project. Developer, Tameer, has also confirmed it is building a 600m tower in Dubai with consultant Atkins working on the project.
In response to the growing demand and potential for Scia Engineer in the region, Nemetschek Scia has set up a branch office in the Dubai Silicon Oasis (DSO) park. This is the world’s premier purpose-built high-technology park. Nemetschek Scia’s office is located in the brand new business centre with state-of-the art video conferencing facilities, high-speed internet and communication connections and supported by a highly professional and well trained office staff. The DSOA is located within easy reach of centres such as Burj Dubai, Sharjah, Jebel Ali, Abu Dhabi and is close to Dubai’s International Airport.
Nemetschek Scia is building a Scia Engineer competence team to provide dedicated support for the Middle East region and has employed its first support engineer to be based in the office.
|
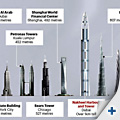
|
This year’s BIG 5, Dubai’s Middle East Building Exhibition will be the biggest one yet and takes place at the Dubai Convention and Exhibition Centre from the 23 to 27 November. Nemetschek Scia will be demonstrating the latest version of Scia Engineer at the show and sharing a stand with its sister company Nemetschek Engineering who will be demonstrating their solution for the Precast Concrete industry based on Allplan. The stand is in the Austrian Pavilion at the show.
 |
|
| |
 |
|
| |
Customer Project: Cable-lift of Roc d’Orsay, Villars-sur-Ollon (CH) by Alberti Ingénieurs SA |
|
|
|
| |
|
|
| |
About Alberti Ingénieurs
 The office was founded in 1959 by Justin and Jacques Alberti; it was transformed from a small firm into a limited company in 1990. Patrick Alberti joined the family company in 1987 and has managed it since 2003. The total number of personnel is 9, including 2 civil engineers and 1 engineering graduate. The engineering office is ISO 9001 certified since 2000. The office was founded in 1959 by Justin and Jacques Alberti; it was transformed from a small firm into a limited company in 1990. Patrick Alberti joined the family company in 1987 and has managed it since 2003. The total number of personnel is 9, including 2 civil engineers and 1 engineering graduate. The engineering office is ISO 9001 certified since 2000.
For several decades the stable and highly qualified personnel has shown its aptitude for the realization of all kinds of projects, from the simplest to the most complex one, with a permanent concern for the customer, effectiveness, rationality and respect for the criteria of sustainable development.
 The project The project
The presented calculation is part of a general project of replacing the old cable-lift for 4 persons by
a new installation of 8 places. The actual project worked out by Alberti Ingénieurs is the departure station of the cable-lift.
General characteristics of the building
The lower station is a building of a nonconventional geometry. Its maximal dimensions are approximately 33 x 35 m with a height of 14 m. The upper ground floor consists of a platform covered partially by a ribbed sheet roof and supported by a metal frame.
Foundation unit and piles of the cable installation
- Foundation unit: I = 1757 cm, b = 400 cm with a thickness of 140 cm
- Back pile: I = 200 cm, b = 110 cm with a height of 818 cm
- Front pile: I = 205 cm, b = 150 cm with a height of 382 cm
Modelling
The foundation block, separated from the rest of the building by a settling joint, has been calculated independently with SCIA•ESA PT, now called Scia Engineer. For this part of the work, it was necessary to find the combinations determining the concomitant actions, including the workloads with regard to the installation of the cables, the wind, the temperature, the snow and accidental actions like seismicity.
For the building we modelled, independently from one another and in 3D, the lower part of the building in reinforced concrete and the upper part in a metal frame. The whole was brought back together in the final stage, that means in the verification phase.
|
|
| |
 |
|
| |
Tips & Tricks: Automatic member reinforcement design in Scia Engineer (Module ESACDT.01) |
|
|
|
| |
|
|
| |
 Do you need a fast design method for reinforcement in concrete beams and columns?
We have the solution. This can be done perfectly by means of the automatic reinforcement design in our concrete module. Do you need a fast design method for reinforcement in concrete beams and columns?
We have the solution. This can be done perfectly by means of the automatic reinforcement design in our concrete module.
Since the beginning of our software program, it has always been possible to manually transform a required amount of calculated reinforcement into an amount of user reinforcement (also called practical reinforcement). It is up to the user to verify if this practical reinforcement satisfies the theoretical reinforcement design.
|
|
|
|
image 1 |
image 2 |
image 3 |
image 4 |
 A recent tool simplifies this procedure: Automatic practical reinforcement. A recent tool simplifies this procedure: Automatic practical reinforcement.
This option calculates the amount of practical reinforcement according to the internal forces distribution and moreover it performs a capacity check. Also a reduction of the length of longitudinal reinforcement and a variation in stirrup distance is taken into account to meet the development of the internal force curves. Above we show you as an example a beam with four spans. (image 1, 2, 3)
The quantity of reinforcement (diameter, length, number and weight) can be found in the
bill of reinforcement. (image 4) |
|
| |
 |
|
| |
About
this Nemetschek Scia eNews |
|
|
|
| |
|
|
| |
- We would like to encourage you to give us your current e-mail
address, if the one we used for this message, would not be correct
or if you want us to send it to another address.
- If you would like to unsubscribe from this eNews, just send us an e-mail with 'unsubscribe' as
the subject followed by the e-mail address to be deleted.
- Please let us know if there are any topics in which you are interested.
We would also like to hear any suggestions or ideas you may have
on improving this eNews. You can respond here ...
______
* Seven categories where you can win 1.250 Euro and a special 'Prize of the Jury' of 1.250 Euro; totals 10.000 Euro |
|
| |
 |
|
| |
|
|
|
|
|
|
|
|
| |
|
|
|
Nemetschek
Scia ● Copyright
© 2008 ● [email protected]
|
|





 The project
The project 
 A recent tool simplifies this procedure: Automatic practical reinforcement.
A recent tool simplifies this procedure: Automatic practical reinforcement. 



