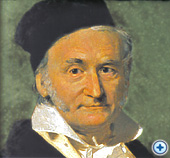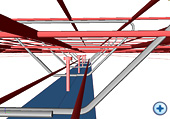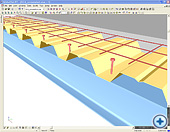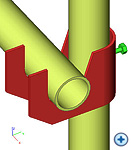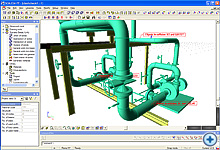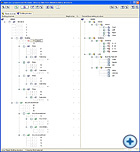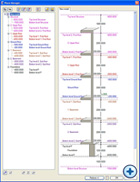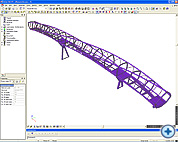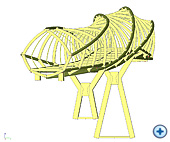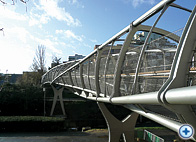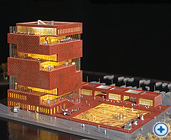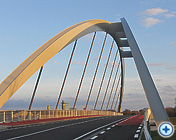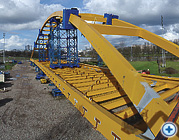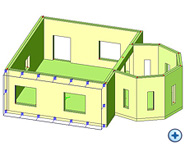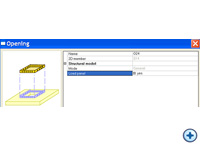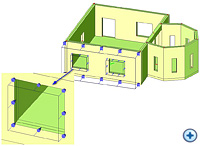|
Home | Company | Solutions | References & Markets | News & Events | Support | Contact |
||||||||||||||||||||||||||||||||||||||||||||||||||||||||||||||||||||||||||||||||||||||||||||||||||||||||||||||||||||||
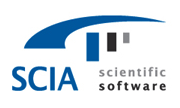 |
 |
|||||||||||||||||||||||||||||||||||||||||||||||||||||||||||||||||||||||||||||||||||||||||||||||||||||||||||||||||||||
| NL FR EN DE CZ | December 2007 |
|||||||||||||||||||||||||||||||||||||||||||||||||||||||||||||||||||||||||||||||||||||||||||||||||||||||||||||||||||||
|
Dear eNews reader, |
|||||||||||||||||||||||||||||||||||||||||||||||||||||||||||||||||||||||||||||||||||||||||||||||||||||||||||||||||||||
| Corporate News: SCIA gets deeper into modelling | ||||||||||||||||||||||||||||||||||||||||||||||||||||||||||||||||||||||||||||||||||||||||||||||||||||||||||||||||||||||
A strong element of the SCIA technology is the capability of 3D modelling. A multitude of applications are using this advanced functionality: visualization, interference & clash detection, importing & exporting architectural models, Round-trip Engineering, ... In the new Allplan 2008 version, SCIA has realized extensions, based on the techniques that were originally implemented in the SCIA•ESA PT (professional technology) platform. It comprises: 3D grids, 3D volumetric modelling with Boolean operations (union, division, subtraction, intersections), free form modelling for complex surfaces, template technology (steel & concrete building components), parametric modelling, revision management ...
The modelling technology gets a wider application field for detailing the full structural work independently of the fact if an engineer or a draftsman performs this work. In the concept of B.I.M. (Building Information Modelling) the sharing of model data is essential to realize interoperability. SCIA is addressing the full structural modelling in its ongoing development work with a focus on structural members (steel, concrete, aluminium, ...). For a correct engineering design, it is essential that a structural engineer is able to manipulate the structural work model, for composing the analysis model and for adding his details. The conversion of a geometrical 3D model to an analytic model demands engineering judgment, e.g. for structural member recognition (conversion of 3D data to members), for alignment of axes lines in-between members, etc. Merely relying on an analytic model generated within a pure CAD program has proven not to be functioning very well. The structural engineer cannot waive his liability on the correctness of his analytic model. Therefore the need for modelling capabilities in structural software must be clear! |
||||||||||||||||||||||||||||||||||||||||||||||||||||||||||||||||||||||||||||||||||||||||||||||||||||||||||||||||||||||
| Product News: Allplan 2008 BIM | ||||||||||||||||||||||||||||||||||||||||||||||||||||||||||||||||||||||||||||||||||||||||||||||||||||||||||||||||||||||
In the near future Allplan 2008 will be available for the Benelux market. 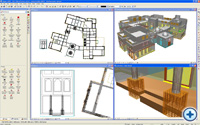 The well-considered project management system, used by Allplan, already allowed splitting the model in different disciplines and the Workgroup Manager gave the users the opportunity to work together on the same project. Nevertheless, with the new version Nemetschek wants to go further into this élan and fully take on its role of pioneer. A few innovations underline this philosophy.
So there are quite a few innovations to discover and to look forward to in Allplan 2008 BIM. |
||||||||||||||||||||||||||||||||||||||||||||||||||||||||||||||||||||||||||||||||||||||||||||||||||||||||||||||||||||||
| Infrastructure works in India: 100 billion dollars of investments to be expected | ||||||||||||||||||||||||||||||||||||||||||||||||||||||||||||||||||||||||||||||||||||||||||||||||||||||||||||||||||||||
|
||||||||||||||||||||||||||||||||||||||||||||||||||||||||||||||||||||||||||||||||||||||||||||||||||||||||||||||||||||||
| The winning project: the footbridge of Evry by Schroeder & Associés (L) | ||||||||||||||||||||||||||||||||||||||||||||||||||||||||||||||||||||||||||||||||||||||||||||||||||||||||||||||||||||||
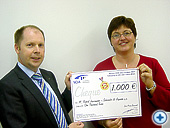  About Schroeder & Associés About Schroeder & AssociésThe company was founded 1961 and is active on all areas of the construction industry, civil engineering, infrastructures as well as in specific related domains. The engineering office Schroeder & Associés offers a wide range of services and employs about 190 engineers, academics, technical engineers, designers, inspectors and administrative personnel. The Project The project regards the reconstruction of a pedestrian bridge in the city of Evry (Luxemburg). The footbridge connects the "place des Miroirs" with the Pyramid quarter. The steel footbridge creates a volume enclosing the pedestrians. The supporting structure of the pedestrian bridge is composed of a set of diaphragms, connected by 4 tubular, helicoidally formed beams. Its structure has a length of 62m and a width of 3m and rests on 3 bays with spans on 24,4m, 26,3m and 11,3m. The intermediate X-shaped columns are built of boxed steel sections. The whole structure is composed of 55 tons of steel S355. 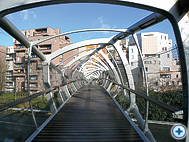 The geometrical definition of the work is based on the designs of "DVVD ingénieurs architectes designers" (www.dvvd.fr) and has been elaborated with the help of AutoCAD. The 3D wire structure has been recaptured in a DWG-format in SCIA•ESA PT. The verifications of the ultimate limit states have been realized, with the help of a global elastic analysis, in accordance with the Eurocodes. Based on certain combinations in the verification of the diaphragms and frames, an analysis of the global stability has been performed. The ESA-Prima Win software was used for the temporary analysis of the dynamic behavior. The first 6 proper modes have been calculated, the following modes have a proper frequency that is higher than the one of the frequencies of the track of the pedestrians, i.e. > 4 Hz. The evaluation of the answer on acceleration is based on ISO 2631-1 on an effective value of the balanced acceleration, i.e. on the basis of an average acceleration with a certain time interval. The limit of this reaction is 0,9m/s² for a pedestrian as well as for a group of 6 pedestrians walking or running over the footbridge.
The dynamic load has been modelised with an oscillatory load of a pedestrian walking (according Fourier) during the theoretic time span over the footbridge. Due to specific modes of the footbridge, the analysis is restricted to a pace with a step frequency of 2,9 Hz (second mode) and the journey with a running frequency of 3,75 Hz (fifth mode). The results of the analysis have shown that the dynamic behavior is acceptable, neither reinforcement nor a damper had to been foreseen. The facility and the modeling capabilities of the SCIA•ESA PT software, especially the importation of the 3D wire definition in DWG-format as well as the variable bar sections have contributed to a good result of the design and the calculations. We invite you to read the complete story with all technical details in the SCIA User Contest book 2007 at page 68 and 69. You can still order a hard copy of this book.
Other nominated projects in the Category 3 'CAE Civil Works':
| ||||||||||||||||||||||||||||||||||||||||||||||||||||||||||||||||||||||||||||||||||||||||||||||||||||||||||||||||||||||
| Load panel for openings in SCIA•ESA PT | ||||||||||||||||||||||||||||||||||||||||||||||||||||||||||||||||||||||||||||||||||||||||||||||||||||||||||||||||||||||
The option 'opening' in SCIA•ESA PT can be found under '2D member components'. In the previous versions, the load cases, applied on the relevant member 2D, were limited to the mesh elements of the plate element.
However, in most cases it is desired that the force is transferred to the borders of the opening. Imagine a window or an opening of a door. In order to obtain this transfer of forces, SCIA has provided an extra option in the properties of an opening, namely the load panel.  Opening panels are special variants of loaded surfaces. If a surface with openings is subjected to a certain force and if the opening is defined to resist the load, then the surface load is recalculated on the opening as a number of line loads on the edges of the opening. |
||||||||||||||||||||||||||||||||||||||||||||||||||||||||||||||||||||||||||||||||||||||||||||||||||||||||||||||||||||||
| About this SCIA eNews | ||||||||||||||||||||||||||||||||||||||||||||||||||||||||||||||||||||||||||||||||||||||||||||||||||||||||||||||||||||||
|
||||||||||||||||||||||||||||||||||||||||||||||||||||||||||||||||||||||||||||||||||||||||||||||||||||||||||||||||||||||
|
|
||||||||||||||||||||||||||||||||||||||||||||||||||||||||||||||||||||||||||||||||||||||||||||||||||||||||||||||||||||||
|
SCIA Group nv - Industrieweg 1007 - B-3540 Herk-de-Stad Tel: +32 13 55 17 75 - Fax: +32 13 55 41 75 |
Copyright © 2007 - SCIA International is member of the Nemetschek Group |
|||||||||||||||||||||||||||||||||||||||||||||||||||||||||||||||||||||||||||||||||||||||||||||||||||||||||||||||||||||
