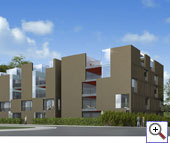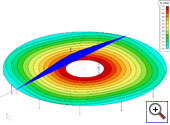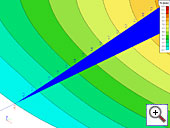| |
|
|
|
|
|
|
|
|
|
|
|
| |
|
|
|
Home | Company |
Solutions
| References
& Markets | News
& Events
|
Support
|
Contact |
|
| |
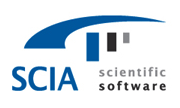 |
|
|
 |
|
|
NL
FR
EN
DE
CZ |
|
|
February 2007 |
|
|
| |
|
<printable version>
Dear eNews reader,
The season’s holidays are behind us as well as our yearly kick-off meeting on the 12th January, that has been an overwhelming success. At this occasion we released a funny short video in which we presented all core values to which all our employees subscribe for a 100%.
Dare to change for the benefit of our relations and take up challenges doesn’t frighten SCIA.
For 2007 a lot of new projects will be launched, with our eNews we will keep you posted!
We wish you a lot of reading pleasure …
|
|
| |
|
|
|
| |
|
| MAMMUT GROUP selects SCIA as their preferred supplier for engineering design software |
|
| |
Press release quote

Mammut Group, the U.A.E.–based enterprise of building and construction in the Middle East (Dubai), invests heavily on SCIA’s CAE platform, SCIA•ESA PT (Engineering Structural Applications, Professional Technology).
Mammut Group is adopting the SCIA software in all its analysis & design processes of both precast and pre-engineered buildings (PEB). The implementation has started with trainings & customisation projects.
Mr Behzad Daniel Ferdows, President & CEO of Mammut Group says:
"With SCIA•ESA PT we are implementing the latest design technology wherein a great number of building codes are available, ready for our PEB and precast needs, and it is customisable to adapt to the increased complexity of design work for each project. The modelling facilities and the analysis/design functionalities will help to position Mammut as a recognized market leader in providing optimally designed PEB and precast structures with state of the art software".
| "Mammut Group is our first step into the Middle East market; they are a demanding user, with extensive know-how in designing PEB and precast constructions. We are glad that Mammut selected SCIA to be their technology partner for engineering design software in the whole group. Our CAE platform covers both steel and concrete design codes along with strong 3D modelling capabilities,” as describes Dr. Jean-Pierre Rammant, CEO of SCIA Group. |
 Mammut pre-engineered
Mammut pre-engineered
building |
About Mammut Group
Mammut Group is one of the leading enterprises in Dubai with a total turnover of $520 Million, and is the holding company of three entities.
- Mammut Industries was started in 1992 and is the biggest manufacturer of all kinds of trailers and porta cabins in the Middle East with a yearly production capacity of 5,000 trailers of all kinds and 3,000 units of superior porta cabins.
- Mammut Building Systems was formed in 1997 and is the leading U.A.E. based pre-engineered steel buildings manufacturer with a production of 6,000 tons of steel per month as well as production of over 180,000 square meter of polyurethane injected sandwich panels per month.
- Mammut Technocrete, established in 2005, is the largest manufacturer of revolutionary precast concrete panels in the world with a production capacity of 4 million square meters of panels per year.
More information on Mammut at http://www.mammutgroup.com/ |
 Mammut precast building
Mammut precast building |
|
|
 |
|
| |
2007 release of SCIA•ESA PT provides enhanced B.I.M. functionalities |
|
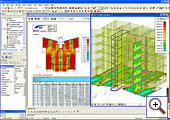 The interoperability of SCIA•ESA PT is to become an open standard for third party applications. The interoperability of SCIA•ESA PT is to become an open standard for third party applications.
It allows the construction industry to exchange 3D model data from and towards SCIA•ESA PT to avoid common conversion errors between building partners. Companies that are already using the open SCIA•ESA PT platform will be equipped with new Allplan roundtrip possibilities and an improved IFC2x3 interface. At the same time, it is possible to display pure architectural model elements together with the necessary analysis model in order to check engineering data with structural reality.
In SCIA•ESA PT, the leading engineer can automatically correct geometrical tolerances that appear due to the conversion of a structural file into an analysis model. A new model update tool will keep track of all the changes made in time.
SCIA•ESA PT has an extensive list of standards and functionalities for the design and analysis of 2D and 3D steel structures including steel code check according to a large number of codes, connection and fire resistance design. This broad list is extended in release 2007.00 with the American AISC LRFD 2005 standard for steel and with an upgrade of the latest EN fire resistance code. For the design of scaffoldings, SCIA joined forces with the industry to develop practical tools for users and to extend the EN steel code check with the PrEN checks for scaffolding.
Users of this new release also have the possibility to add openings & cut-outs in steel and concrete members to enable e.g. the static analysis of cellular beams or arbitrary openings on beams & slabs.

For concrete structures the automatic design of reinforcement has been enhanced and the list of functionalities has been enlarged with Eurocode checks for prestressed beams, hollow-core slabs and fire resistance of linear concrete elements.
New features in SCIA•ESA PT 2007.00 include:
- IFC2x3 roundtrip engineering (on structural and analytical models)
- Allplan roundtrip of architectural members
- General Graphical Entity addition
- REVIT Structure roundtrip for the structural analysis model
- ESA-ESA model update information (revision of design work)
- Geometrical tolerances configuration
- CAD shape of general 2D members (structural modelling)
- Openings & cut-outs in beam members
- Upgrade of wind and snow load generator according to EN 1991-1-4:2005
- New AISC Specification for Structural Steel Buildings (ANSI/AISC 360-05)
- Checks of scaffolding according to PrEN 12811-1
- Fire resistance according to new EC3 Code (EN 1993 - version 2005)
- Check of hollow core slabs: EN 1168
- Indian Code 456: 2000
- Asymmetrical strand patterns for prestressed concrete
- Checks of prestressed beams according to NEN 6720 and ČSN 73 6207
- REDES: Automatic Design of Reinforcement
- Fire resistance calculation for Concrete 1D-elements
- Improvements for construction stages: E modulus changes and shear stress between 2 parts of a cross-section
|
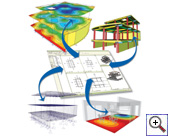
|
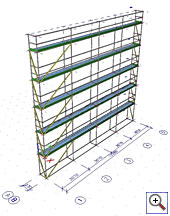
|
|
|
| |
 |
|
| The building sector in France is doing well |
|
| |
 In 2006, construction activities in France, that is the building industry and public works together, have recorded a growth of 5,1% with a total sales turnover of 156 billion euros. In 2006, construction activities in France, that is the building industry and public works together, have recorded a growth of 5,1% with a total sales turnover of 156 billion euros.
The Management of the Economic International Affairs of the Ministry launched a note regarding the economic situation of the building sector, indicating that the "very strong growth" of 2006 (+5,1%) will continue in 2007, but in a "more moderated" way, between 2,1% and 3,3%, that is to say an estimated sales turnover between 159 and 161 billion euros.
The "new development" sector draws the building activities to the top with a progression of 8,6% between 2005 and 2006. This sector will also make it possible that building activities will make progress in 2007 (between 2,2% and 3,4%).
The forecasts for the year 2007 show however that the sector has reached an intermediate stage with an estimated increase between 0,6% and 3%, that is between 439.000 and 449.000 new residences.
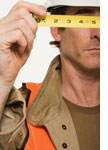 The non-residential buildings know, as they call it, a "frank recovery", with a rise in new orders of +6,5% in 2006 compared to the previous year. And this, in particular thanks to the private sector (+8,3%). The non-residential buildings know, as they call it, a "frank recovery", with a rise in new orders of +6,5% in 2006 compared to the previous year. And this, in particular thanks to the private sector (+8,3%).
In addition, the construction of offices makes a progress of 9,8%, while the health sector records a rise of 7% thanks to the construction of new hospital complexes. For the year 2007, the forecasts are optimistic for these two sectors; respective margins ranging between 7,7% and 9,9% for the offices and between 7,6% and 9,1% for the health sector are predicted.
On the part of the public works, activity also progresses (+4,5% in 2006). A growth which should be continued in 2007 at an estimated rhythm between 1,8% and 2,9%.
|
|
| |
 |
|
| |
Project: ‘Groenhove’, an ambitious building project by Abicon nv in Waregem (B) |
|
| |
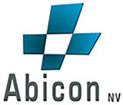 In an area of approx. 3000 m², an existing castle is renovated and 2 new blocks of residential flats are set up with a common cellar under both new buildings. In an area of approx. 3000 m², an existing castle is renovated and 2 new blocks of residential flats are set up with a common cellar under both new buildings.
For the first and largest building, Architect Frank Delmulle has chosen for an advanced, modern architecture.
The aboveground level exists of '12 towers' with a rather capricious form, they are mutually linked by terraces, bridges, galleries, …
Architecturally every façade has its own characteristic property. The northern façade, facing the existing castle, has a large number of windows of the same size of the ones of the castle. The west and east façade look like large surfaces that fit in each other and which have been shifted apart. The south façade has a very open, light structure with a considerable number of slim columns with the intention to secure optimal incidence of light.
The building comprises 2 cellar floors (partially subterranean), a first floor and 4 more floors. It covers a total surface of approx. 10.000m², with 40 residential units. The architecture was a real challenge in the stability-technical point of view.
The contractor-building promoter preferred to have carried out all supporting walls in concrete. This offered us the possibility to design the complete building in 1 model with ESA-Prima Win.
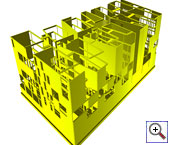
|
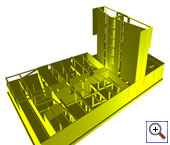
|
|
|
North and West façade
|
Loose façade and basements
|
Project 'Groenhove'
|
The rather complex form of the 12 towers required especially a lot of attention during the generation of the model.
By shifting the façade surfaces apart, certain load-bearing walls were no longer supporting the walls or columns lying underneath. Since the window parties are 'floor-high', a solution had to be found in a combination of the steel beams, the above wall columns and the cross-section of the floor.
Staggering supporting surfaces and a large number of overhanging loose façade surfaces frequently provoked cold bridges which were solved by an economic use of 'cold bridge avoiding' elements. Because of these limiting conditions, certain stability elements had to be adapted.
On the northeast corner of the façade, where the covering of level –1 is provided, no wall or column was allowed. Because of this condition, an overhang of 3.50 m. with 5 floors on top had to come into being. Again this problem could be solved by the combination of steel and wall beams.
The building has been realized on a general foundation plate. The plate on a flexible foundation has also been taken along in the model.
The study is still subject to various changes; the project will be realized during 2007.
| |
| |
 |
|
| |
Tips & Tricks:
Detailed display of results on 2D members
in SCIA•ESA PT |
|
| |
The 2D contour plots in SCIA•ESA PT give a beautiful overview of the course of results on 2D elements.
For specific purposes more detailed results are required and cuts are used to clarify these results throughout the structure.
Starting from the version SCIA•ESA PT 2007 it is possible to combine the advantages of both possibilities in one drawing.

After calculating the project the correct settings need to be made in the properties window. There, the option “Drawing” should be set to “Cut + standard”. After pressing the “refresh” button both the cut and the 2D contour plot are shown.
By setting the option “Extreme” to “No” an even more detailed drawing of the result can be made.
Archive Tips & Tricks |
|
| |
 |
|
| |
About
this SCIA eNews |
|
| |
| » |
We would like to encourage you to give us your current
e-mail address, if the one we used for this message, would not
be correct or if you want us to send it to another address. |
| » |
If you would like to
from this eNews, just send us an e-mail with
'unsubscribe' as the subject followed by the
e-mail address to be deleted. |
| » |
Please let us know if there are any topics in which you are
interested. We would also like to hear any suggestions or ideas
you may have on improving this eNews.
|
|
|
| |
 |
|
| |
|
|
| |
SCIA Group nv - Industrieweg 1007 - B-3540 Herk-de-Stad
Tel: +32 13 55 17 75 - Fax: +32
13 55 41 75 |
Copyright
© 2007 -
SCIA International is member of the Nemetschek Group

|
|
| |
|
|
|
|
|





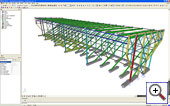
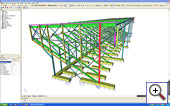
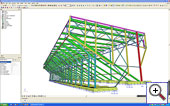
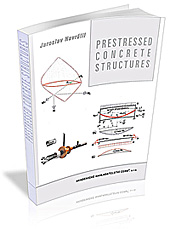







 In 2006, construction activities in France, that is the building industry and public works together, have recorded a growth of 5,1% with a total sales turnover of 156 billion euros.
In 2006, construction activities in France, that is the building industry and public works together, have recorded a growth of 5,1% with a total sales turnover of 156 billion euros. The non-residential buildings know, as they call it, a "frank recovery", with a rise in new orders of +6,5% in 2006 compared to the previous year. And this, in particular thanks to the private sector (+8,3%).
The non-residential buildings know, as they call it, a "frank recovery", with a rise in new orders of +6,5% in 2006 compared to the previous year. And this, in particular thanks to the private sector (+8,3%).

