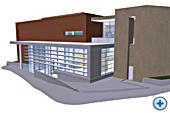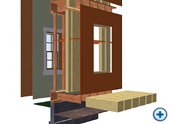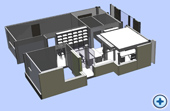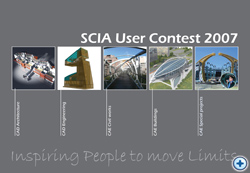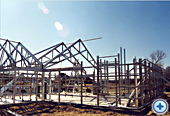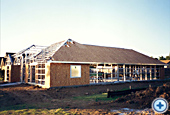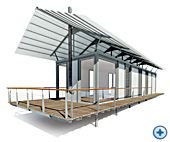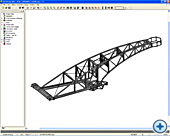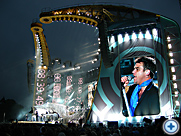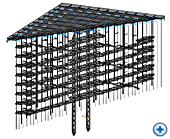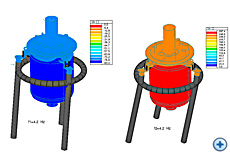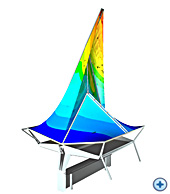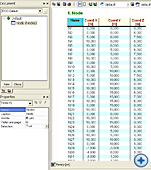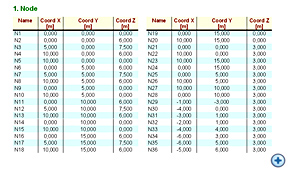|
Home | Company | Solutions | References & Markets | News & Events | Support | Contact |
||||||||||||||||||||||||||||||||||||||||||||||||||||||||||||||||||||||||||||||||||||||||||||||||||||||||||||||||||||||||||||
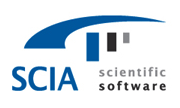 |
 |
|||||||||||||||||||||||||||||||||||||||||||||||||||||||||||||||||||||||||||||||||||||||||||||||||||||||||||||||||||||||||||
| NL FR EN DE CZ | June 2007 |
|||||||||||||||||||||||||||||||||||||||||||||||||||||||||||||||||||||||||||||||||||||||||||||||||||||||||||||||||||||||||||
|
Dear eNews reader, |
|||||||||||||||||||||||||||||||||||||||||||||||||||||||||||||||||||||||||||||||||||||||||||||||||||||||||||||||||||||||||||
| More to the projects of the SCIA User Contest 2007 | ||||||||||||||||||||||||||||||||||||||||||||||||||||||||||||||||||||||||||||||||||||||||||||||||||||||||||||||||||||||||||||
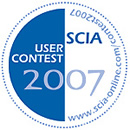 For the SCIA staff members it is a pleasure to read the positive remarks on user friendliness, speed of operations, advantages over competitive software and also suggestions for improving the software. For the SCIA staff members it is a pleasure to read the positive remarks on user friendliness, speed of operations, advantages over competitive software and also suggestions for improving the software. The projects came from users out of 11 countries; we are sure that our next edition in 2009 will continue this trend of globalisation of design work by engineers. Thank you very much for participating to the SCIA User Contest! |
||||||||||||||||||||||||||||||||||||||||||||||||||||||||||||||||||||||||||||||||||||||||||||||||||||||||||||||||||||||||||||
| The complete 3D-model on 1 layer without loss of intelligence in Allplan | ||||||||||||||||||||||||||||||||||||||||||||||||||||||||||||||||||||||||||||||||||||||||||||||||||||||||||||||||||||||||||||
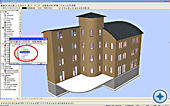 These reference planes mostly differ from layer to layer. If one wants to look at the full model, it is obvious that more floors (layers) have to be put on active. The use of 3D Xrefs allows the user to keep on modelling in a traditional way; on an additional layer, you recapture the different floors/layers in the form of an Xref. 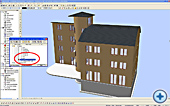 That’s why all structural elements keep their mutual relative positions. In this way you can visualize the whole 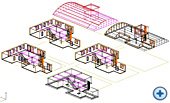 How do you use the Xrefs within Allplan? In the menu "add" you can find 2 functions: XRef and NDW-XRef. The function XRef allows picking up the project-related layers. NDW-XRef does the same, but with the project-independent layers (NDW-files). During the placement of an Xref, following parameters are important: insertion point, layer number (or NDW), positioning method (at random position, with retaining of co-ordinates or coinciding with Xrefs that have already been placed), the scaling of the Xref, the bending angle and the type of positioning (normal or extended). 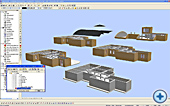 This can be interesting if you have to pass on the different surface plans as DWG-files to other building partners. The advantage of this method is also that alterations have to be done on only 1 place and are forwarded to the concerning Xrefs. This remains possible, even after export under DWG-size. |
||||||||||||||||||||||||||||||||||||||||||||||||||||||||||||||||||||||||||||||||||||||||||||||||||||||||||||||||||||||||||||
| The future of houses with a steel structure | ||||||||||||||||||||||||||||||||||||||||||||||||||||||||||||||||||||||||||||||||||||||||||||||||||||||||||||||||||||||||||||
Facing the environmental challenges, many people turn to prefabricated steel for the construction of their houses. The type of houses constructed with metal frames is in full progress, and the sector is still growing. A steel structure connected to high tech materials, isolation and heating techniques in a contemporary house shows however unrivalled advantages with regard to the environmental challenges of today. A steel structure doesn’t only mean the presence of a metal frame; it is in fact the whole structure of the house that is built that way. More specific advantages with regard to steel are: architectural flexibility, earthquake-resistant building, exterior coating in steel (anti-burglary barrier and isolating plaster), metal cabinet work with cold bridge rupture (anti-burglary and isolation) and contemporary interior design. The way of heating and the production of domestic hot water is also one of the key points of the house. Provided with solar panels, a heat and electricity pump in case of extreme coldness, such a house is ready to be introduced in all climates! It also allows a considerable economy: the objective of all these installations is to get more than 70% of free energy. The return on investment will be reached in less than 10 years.
Five advantages of the house In short, we can define the five big advantages of the house:
The cost |
||||||||||||||||||||||||||||||||||||||||||||||||||||||||||||||||||||||||||||||||||||||||||||||||||||||||||||||||||||||||||||
| The Winning Project: Robbie Williams 'Close Encounters' – Stageco (B) | ||||||||||||||||||||||||||||||||||||||||||||||||||||||||||||||||||||||||||||||||||||||||||||||||||||||||||||||||||||||||||||
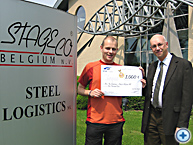 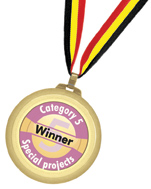 Stageco, based in Tildonk (B), is an internationally organized staging company, which originated in 1984 from the renowned Rock Werchter Festival in Belgium. In spite of its long and rich tradition, Stageco remains a pioneer 'pur sang' and a trendsetter. They took important steps during recent years to provide their expertise to the international touring market with customers like the Rolling Stones, U2, Bon Jovi, Bruce Springsteen and numerous other artists. Stageco, based in Tildonk (B), is an internationally organized staging company, which originated in 1984 from the renowned Rock Werchter Festival in Belgium. In spite of its long and rich tradition, Stageco remains a pioneer 'pur sang' and a trendsetter. They took important steps during recent years to provide their expertise to the international touring market with customers like the Rolling Stones, U2, Bon Jovi, Bruce Springsteen and numerous other artists.About the Winning Project in Category 5: CAE Special Projects Participator: Tom Frederickx (engineering steel structure) Height: ± 22 m - Overhang: ± 13 m with a capacity of ± 9 tons Global capacity complete stage: ± 65 tons and ± 24 tons use load on work platforms Mass: ± 300 tons (14 trailers) / set (2 complete sets are built) Location: mobile structure; trucked, shipped and flown around the world. Building sequence: 2 days building up, production day, show day, 12 hours take down and loading, 1 or 2 travel days ... The challenge was to design, fabricate and operate a portable structure to host one of the most popular artists of the moment: Robbie Williams. The planning for this world tour 'Close Encounters' started early 2005. The first sketches were made in December 2005 and the delivery date for both identical structures was beginning of May 2006. Very early in the design process, a calculation model was created to assess the influence of the overhang, use loads and wind loads on the overall stability and to determine which profiles would have to be used. Specific constraints to the structure were that it should be possible to build it within 24 working hours and to dismantle it and load it on its 14 trucks in 12 hours. This very tight schedule was needed to assure a good flow of all the different concerts. Basically, while one of the stages is in use, its twin brother will be either on the road or being built or dismantled. To allow a swift installation of decoration, lights and video screens, the two structures are absolutely identical and always built identically.
The tour started June 2006 and travelled to 19 different cities in Europe where Robbie performed 40 shows for a total audience of 2.000.000 people. Mid September all the equipment, that had been designed to fit 40ft sea containers, was shipped to Australia, where the tour will end with another 9 shows in 5 cities. Used SCIA Software The structure was modelled with ESA-Prima Win. The scorpio itself was drawn in AutoCAD and imported in ESA-Prima Win as a DXF-file. The difficulties by calculating the scorpio were the huge eccentricities. Firstly because the bottom part of the scorpio needed to be open to hide production items (cables, engines …). Secondly because the scorpio had to be designed in several smaller parts to make building and transportation easier. Of course the structure had to be light but rigid, while it was going to be on the road for quite some time and would be built a lot of times. As in all our projects, transportation cost was a major issue. The standard Stageco Elements weren’t modelled in detail while, with this number of elements, the file size would increase significantly. That’s why these standard frameworks (towers and trusses) were modelled as one line with the characteristics of these typical elements. To check these elements the inner forces were used and checked in a specific spreadsheet. The following ESA modules were used: 3D-FRAME - Non-linearity (tension only) - Steel Code Check EC3
Other nominated projects in the Category 5 'CAE Special Projects':
Please download of order one copy of the SCIA User Contest Book 2007 today. | ||||||||||||||||||||||||||||||||||||||||||||||||||||||||||||||||||||||||||||||||||||||||||||||||||||||||||||||||||||||||||||
| Break narrow tables to strips in SCIA•ESA PT | ||||||||||||||||||||||||||||||||||||||||||||||||||||||||||||||||||||||||||||||||||||||||||||||||||||||||||||||||||||||||||||
 The document in SCIA•ESA PT may contain up to 1999 pages. Within this document, the user can input all kinds of data, pictures and results. This causes however a huge capture of the PC's memory and it is not practical to have pages full of long tables. The document in SCIA•ESA PT may contain up to 1999 pages. Within this document, the user can input all kinds of data, pictures and results. This causes however a huge capture of the PC's memory and it is not practical to have pages full of long tables. For this reason, the development of the configuration of the tables was indispensable. With a right button click, the user can go to the table composer. Under the item 'Layout', one can see the option 'Break narrow tables to strips'. Let’s consider the possibility 'Break table to strips whenever possible'. Now, we obtain a clear and practical output: Archive Tips & Tricks |
||||||||||||||||||||||||||||||||||||||||||||||||||||||||||||||||||||||||||||||||||||||||||||||||||||||||||||||||||||||||||||
| About this SCIA eNews | ||||||||||||||||||||||||||||||||||||||||||||||||||||||||||||||||||||||||||||||||||||||||||||||||||||||||||||||||||||||||||||
|
||||||||||||||||||||||||||||||||||||||||||||||||||||||||||||||||||||||||||||||||||||||||||||||||||||||||||||||||||||||||||||
|
|
||||||||||||||||||||||||||||||||||||||||||||||||||||||||||||||||||||||||||||||||||||||||||||||||||||||||||||||||||||||||||||
|
SCIA Group nv - Industrieweg 1007 - B-3540 Herk-de-Stad Tel: +32 13 55 17 75 - Fax: +32 13 55 41 75 |
Copyright © 2007 - SCIA International is member of the Nemetschek Group |
|||||||||||||||||||||||||||||||||||||||||||||||||||||||||||||||||||||||||||||||||||||||||||||||||||||||||||||||||||||||||||

